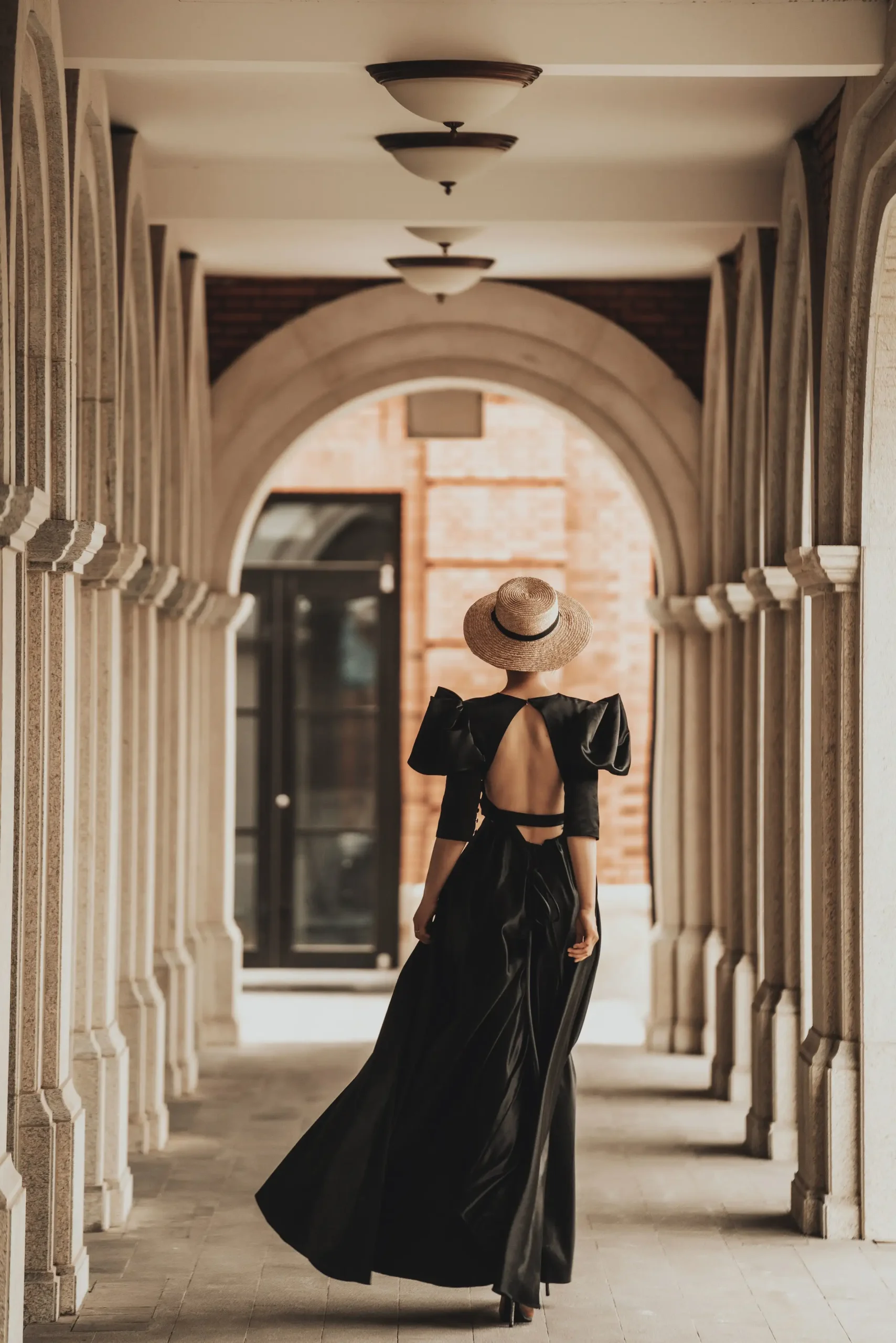$12,985,000 Luxury Estate in La Jolla, CA (11,000 Sq. Ft.)

Perched in the prestigious La Jolla community, this expansive estate offers an unparalleled blend of luxury and sophistication.
Spanning 11,000 square feet, the residence boasts six bedrooms and nine bathrooms, providing ample space for both intimate family living and grand-scale entertaining.
The architectural design harmoniously combines classic elegance with modern amenities, ensuring a lifestyle of comfort and style.
Home Details
Location: La Jolla, CA
Price: $12,985,000
Bedrooms: 6
Bathrooms: 9
Interior: 11,000 sq. ft.
Lot Size: 21,400 sq. ft.
Year Built: 2022
MLS #: 250019151SD
This remarkable property epitomizes Southern California luxury living, offering a serene retreat while being conveniently located near the vibrant amenities of La Jolla.
Listing Agent: Heather Daum at The Agency via Coldwell Banker
Living Room

This contemporary living room boasts a sleek design with plush modular seating, a travertine coffee table, and ambient ceiling lighting. Floor-to-ceiling glass walls reveal a striking stone-clad wine room, while wide-plank hardwood floors and neutral tones create a calming, upscale vibe.
Courtyard Lounge

An inviting outdoor lounge surrounds a linear fire feature with a dramatic mosaic-tiled water wall as the focal point. The space is framed by natural stone accents and comfortable seating, offering a perfect blend of tranquility and sophistication.
Dining Room

A spacious formal dining area is highlighted by a rustic wood table and modern white upholstered chairs, all set atop a soft neutral rug. Large sliding glass doors open to a poolside view, filling the room with natural light and effortless indoor-outdoor flow.
Family Room

Warm and welcoming, this family room features a built-in stone fireplace wall, floating shelves, and an expansive sectional ideal for entertaining. Sliding glass doors connect the space seamlessly to the outdoor patio.
Primary Bedroom

The primary suite is a luxurious retreat with designer lighting, wood-paneled accent wall, and generous space for lounging. Large sliding doors open directly to a private outdoor area, blurring the line between indoor elegance and outdoor serenity.
Kitchen

A chef’s dream, this kitchen is equipped with high-end stainless steel appliances, dual ovens, and a dramatic marble island with statement lighting. The mix of natural stone, wood tones, and geometric backsplash adds visual richness to the modern design.
Breakfast Nook

Nestled in a sun-filled corner, this cozy breakfast nook features built-in bench seating and panoramic windows. A geometric pendant light and stylish table make it a perfect spot for casual dining with a view.
Primary Bathroom

This spa-worthy primary bath stuns with book-matched marble tile, dual vanities, and a soaking tub centered between dual walk-in showers. Emerald green herringbone accent walls and gold fixtures bring a bold, luxurious flair.
Guest Bathroom

Chic and compact, the guest bath offers a sophisticated palette with rich blue geometric tile in the shower, a marble vanity, and gold fixtures. Thoughtful design details elevate this space with a modern, polished look.
Pool & Outdoor Kitchen

The expansive backyard is centered around a sleek infinity-edge pool with a sunken spa and built-in seating. A full outdoor kitchen and bar make entertaining effortless, while lush landscaping and architectural lines complete the resort-style atmosphere.






